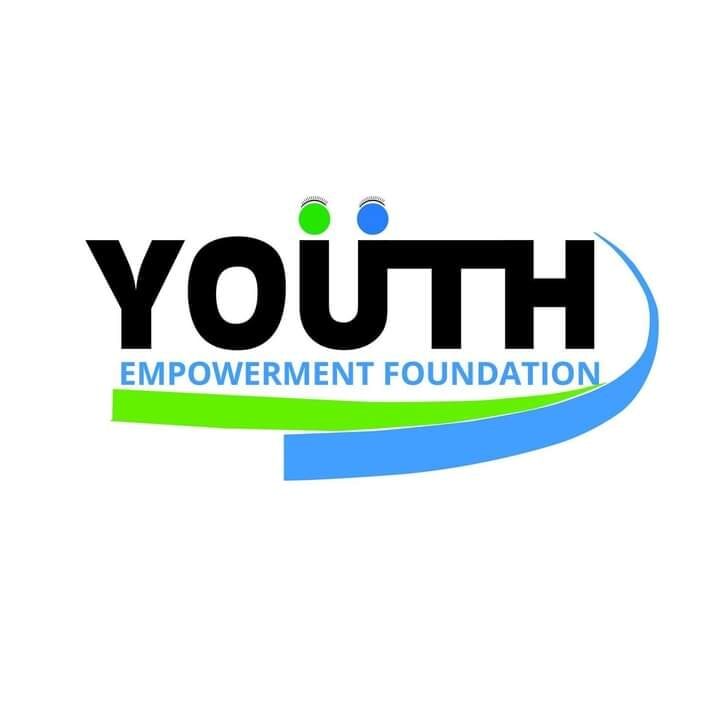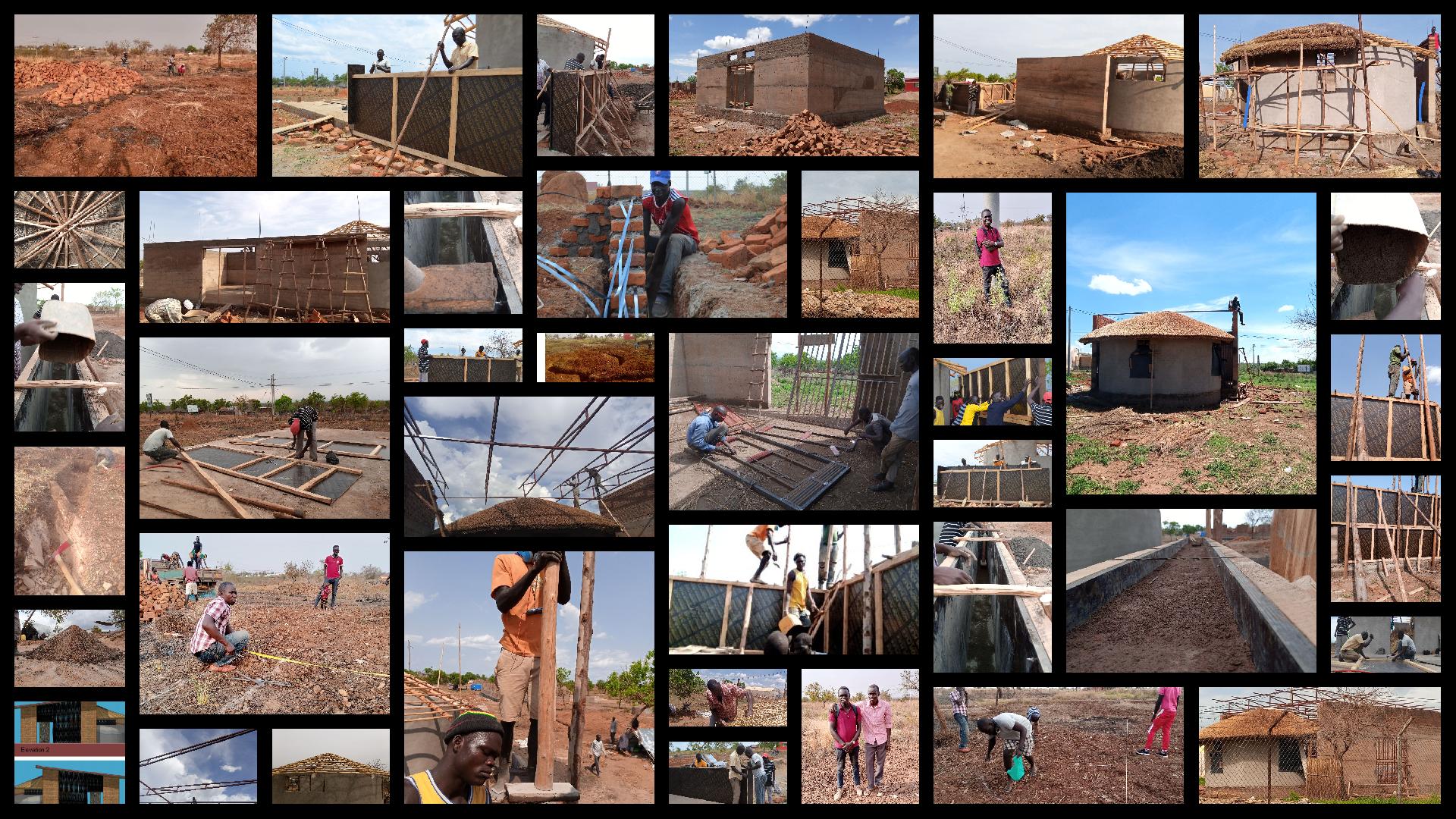- info@yef-uganda.org
- +256 784 164470
Pagirinya Satellite Project
Open Source Modular Housing Prototype - Pagirinya Refugee Satellite (Uganda) 2021, Uganda, Adjumani
Sharing architectural prototyping and refugee innovation knowledge using GitHub
The #ROSHOP Modular House is a media and digital culture informed housing prototype for complex post-conflict and politically unstable environments, responsive to refugee, IDP and resource scarce needs. The use of open source tools and platforms, such as GitHub allows local builders to collaborate with global peers to develop more efficient and easy to build housing prototypes, especially for community use – embracing citizen’s participation, strengthening community well-being. Sharing the building methodologies, allowing for adaptation and further development of the prototypes can support both the rapid development of quality building as well as the critical learning of the requisite skills to do so.
Shortly after South Sudan’s independence in 2011, brutal civil conflicts broke out in 2013 and 2016 that have seen around one million people flee across the country’s borders to neighbouring Uganda, DRC and Kenya (as of end January 2021). A fragile peace agreement is slowly beginning to restore the peace won in 2011. However, the damage is enormous; a large part of the population no longer lives in their home regions, but in often changing ‘host communities’, some of which are in these neighbouring countries. Refugees have been accorded limited rights to use designated plots of land, creating complex settlements which resemble village patterns rather than the common media images we often see of so-called refugee ‘camps’. The entire region is affected by the consequences of climate change, the Corona pandemic, as well endemic illnesses such as malaria. The local communities, whether those on the move, or the host communities are often poorly prepared for this, electricity and internet fail during the rainy season, roads and even houses can get washed away, often harvests fail.
Pagirinya Refugee Settlement in northern Uganda near the town of Adjumani is home to YEF – Youth Empowerment Foundation, a South Sudanese refugee organisation supporting local communities with various forms of skills development, providing access to information and engaging in peacebuilding efforts which include trauma relief and mitigating online incitement to violence. In the framework of the #ASKnet media and community hub development programme initiated by r0g_agency for open culture and critical transformation in collaboration with South Sudanese open tech and refugee youth innovators, YEF has engaged in an experimental project to create easy to build modular housing modules, as a media and digital prototype using open source platforms and technology to develop and to share the knowledge, methodology and all the basic information needed to reproduce the modules by anyone anywhere.
https://github.com/The-Youth-Empowerment-Foundation-Adju/Pagirinya-Satellite-House
Technical concept
The prototype relies on two key media and architectural elements: – experimentation with local building innovation, improve and develop climate responsive construction methodologies, increasing air circulation and interior natural lighting, integrating the re-use of rain water and solar power. For example using ‘rammed earth’ technology for building walls as opposed to common but climate damaging burnt brick. – documenting entire processes, methodologies and experiences using collaborative open source tools and platforms such as GitHub to share information, enabling communities in similar circumstances to reproduce, adapt and further develop the initial prototype. Teams building the prototypes learn valuable media and digital skills with which they can connect with peers and experts around the world to create new and efficient building typologies in extremely challenging environments.
Visual concept
The fusion of media and architecture relies on adapting known, traditional or context relevant visual and aesthetic components, with new forms or solutions for common building practice and functionality. Developing circular modules based on traditional tukul forms which can be combined with square shaped elements to accommodate various forms of activity. Roof constructions, using traditional and locally available materials are adapted such that fresh and ample lighting can enter the spaces, creating more conducive sheltered environments, improving the use of the structures to act as small schools or community gatherings. The media aspect lies in creating compelling digital documentation that moves beyond complex text and technical jargon, in order to better communicate the methodologies involved in the housing prototypes – creating this for any language and in low literacy environments.
About us
Youth Empowerment Foundation-YEF-Adjumani is a community youth-led Media organization founded at Pagirinya Refugee Settlement in 2017 to support peacebuilding, promote gender equality, ignite creativity and innovation through media advocacy, mentorship, and ICT-based learning.
Quicklinks
Our Projects
Other
- Newsletters
- Privacy Policy
- Cookie Policy
Our Vision: A transformed, empowered, and skilled refugees and host communities of Adjumani with young people who are self reliant and Resilient.
Our Mission: To mobilise and support young people in refugees and host communities through skills training, cultural transformation, and information sharing through Open source technologies.
© 2020 The Y.E.F | website by Kasiryelabs


